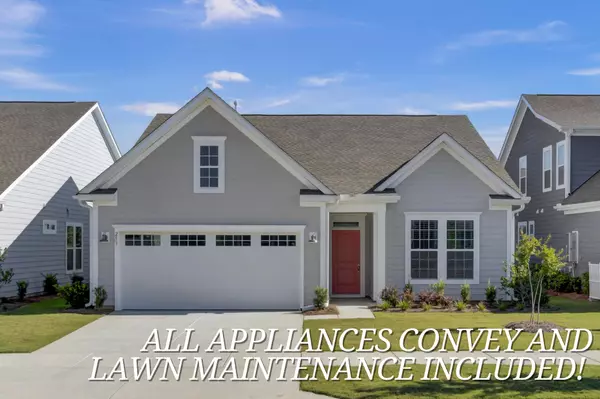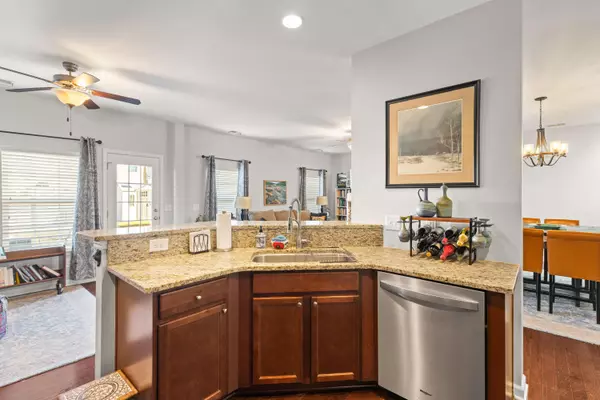
GALLERY
PROPERTY DETAIL
Key Details
Sold Price $360,000
Property Type Single Family Home
Sub Type Single Family Detached
Listing Status Sold
Purchase Type For Sale
Square Footage 2, 144 sqft
Price per Sqft $167
Subdivision Wentworth Hall
MLS Listing ID 24027635
Sold Date 12/20/24
Bedrooms 4
Full Baths 2
Half Baths 1
HOA Y/N No
Year Built 2015
Lot Size 4,791 Sqft
Acres 0.11
Property Sub-Type Single Family Detached
Location
State SC
County Dorchester
Area 63 - Summerville/Ridgeville
Rooms
Primary Bedroom Level Upper
Master Bedroom Upper Ceiling Fan(s), Garden Tub/Shower, Walk-In Closet(s)
Building
Lot Description 0 - .5 Acre
Story 2
Foundation Slab
Sewer Public Sewer
Water Public
Architectural Style Traditional
Level or Stories Two
Structure Type Stone Veneer,Vinyl Siding
New Construction No
Interior
Interior Features Ceiling - Smooth, Walk-In Closet(s), Ceiling Fan(s), Eat-in Kitchen, Entrance Foyer, Living/Dining Combo, Pantry
Heating Electric
Cooling Central Air
Flooring Carpet, Luxury Vinyl, Wood
Window Features Window Treatments - Some
Laundry Laundry Room
Exterior
Parking Features 2 Car Garage
Garage Spaces 2.0
Fence Fence - Wooden Enclosed
Community Features Pool, Walk/Jog Trails
Roof Type Architectural
Porch Patio
Total Parking Spaces 2
Schools
Elementary Schools William Reeves Jr
Middle Schools Dubose
High Schools Summerville
Others
Acceptable Financing Cash, Conventional, FHA, USDA Loan, VA Loan
Listing Terms Cash, Conventional, FHA, USDA Loan, VA Loan
Financing Cash,Conventional,FHA,USDA Loan,VA Loan
SIMILAR HOMES FOR SALE
Check for similar Single Family Homes at price around $360,000 in Summerville,SC

Active
$392,500
253 River Martin Ct, Summerville, SC 29483
Listed by Keller Williams Key • Roni Haskell2 Beds 2 Baths 1,511 SqFt
Pending
$434,490
123 Cantona Dr, Summerville, SC 29483
Listed by DFH Realty Georgia, LLC • Amanda Nichols3 Beds 2.5 Baths 2,051 SqFt
Pending
$479,990
176 Cantona Dr, Summerville, SC 29483
Listed by DFH Realty Georgia, LLC • Amanda Nichols6 Beds 4.5 Baths 3,119 SqFt
CONTACT









