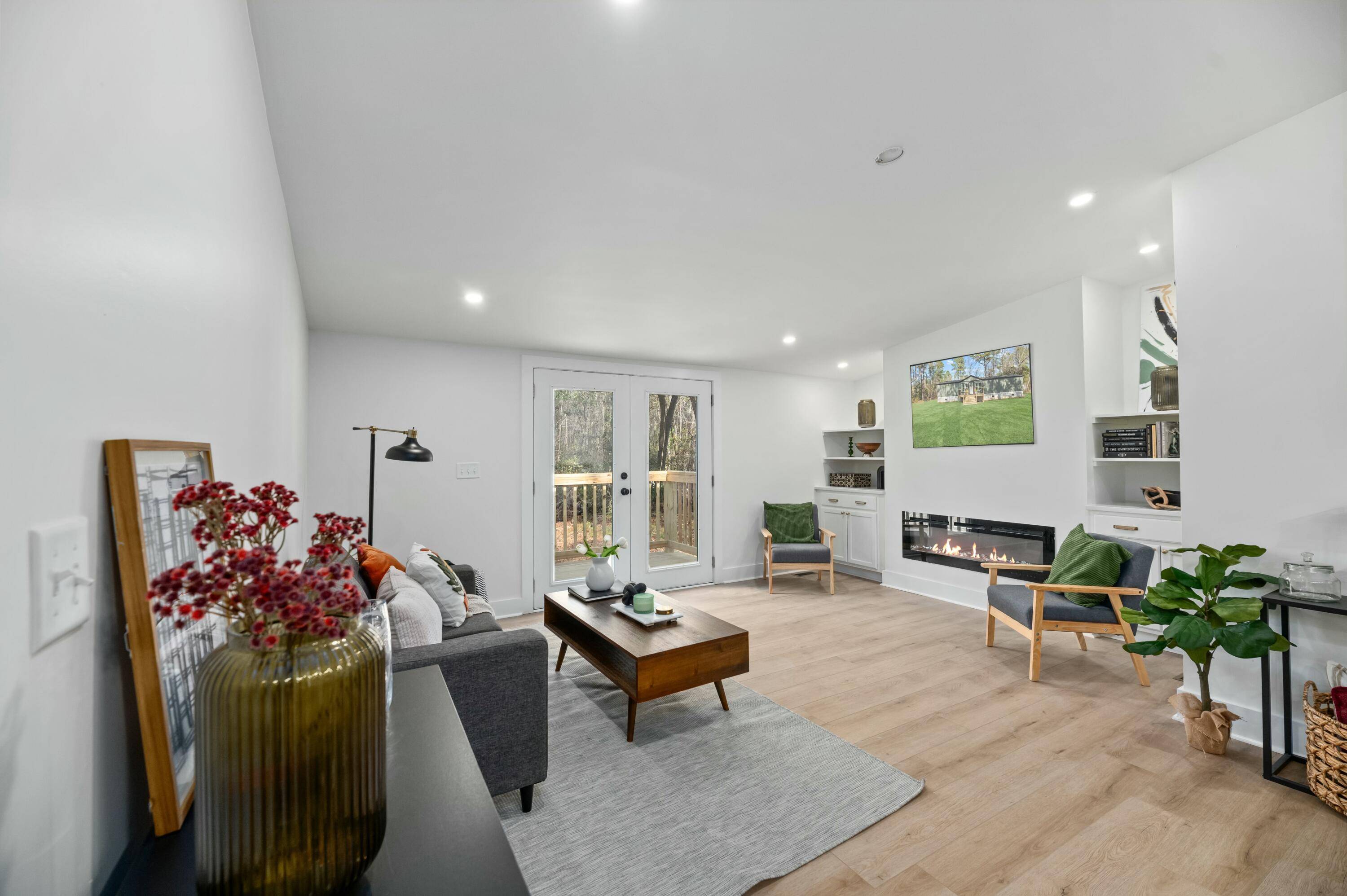GET MORE INFORMATION
Bought with Better Homes And Gardens Real Estate Palmetto
$ 219,000
$ 219,000
1014 Hwy 45 Saint Stephen, SC 29479
3 Beds
2 Baths
1,568 SqFt
UPDATED:
Key Details
Sold Price $219,000
Property Type Mobile Home
Sub Type Mfg/Mobile Home
Listing Status Sold
Purchase Type For Sale
Square Footage 1,568 sqft
Price per Sqft $139
MLS Listing ID 25003670
Sold Date 05/30/25
Bedrooms 3
Full Baths 2
Year Built 1990
Lot Size 0.300 Acres
Acres 0.3
Property Sub-Type Mfg/Mobile Home
Property Description
Location
State SC
County Berkeley
Area 75 - Cross, St.Stephen, Bonneau, Rural Berkeley Cty
Rooms
Master Bedroom Garden Tub/Shower, Walk-In Closet(s)
Interior
Interior Features Ceiling - Smooth, Garden Tub/Shower, Kitchen Island, Walk-In Closet(s), Eat-in Kitchen, Family, Pantry, Separate Dining
Heating Electric
Flooring Luxury Vinyl
Fireplaces Type Bath, Bedroom, Den, Dining Room, Kitchen
Window Features Storm Window(s)
Laundry Electric Dryer Hookup, Washer Hookup, Laundry Room
Exterior
Utilities Available Santee Cooper
Roof Type Asphalt
Porch Deck, Front Porch
Building
Lot Description 0 - .5 Acre
Story 1
Foundation Crawl Space
Sewer Septic Tank
Water Public, Well
Level or Stories One
Structure Type Vinyl Siding
New Construction No
Schools
Elementary Schools St. Stephen
Middle Schools St. Stephen
High Schools Timberland
Others
Financing Cash,Conventional,FHA,VA Loan





