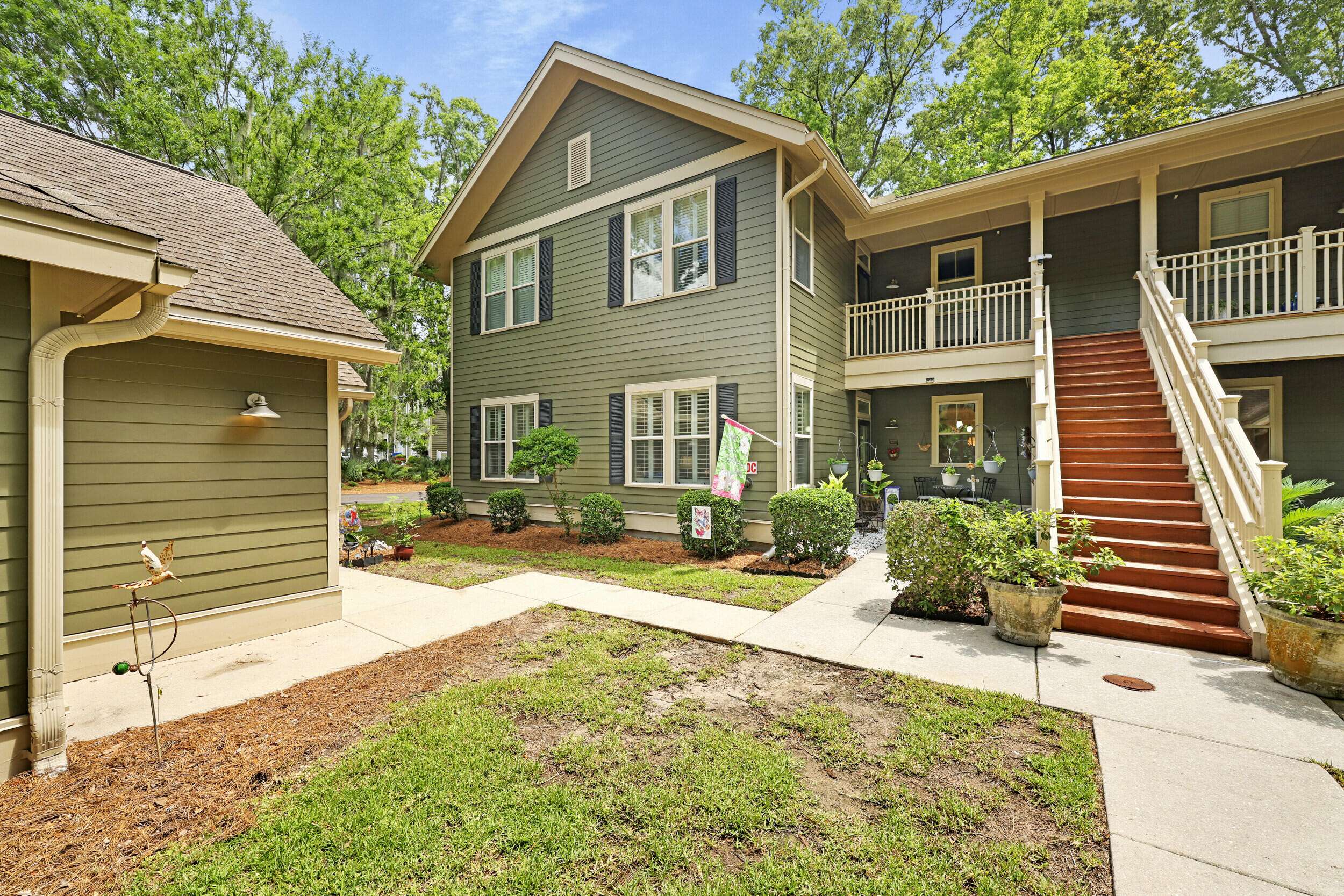GET MORE INFORMATION
Bought with Redfin Corporation
$ 310,000
$ 310,000
8400 Camp Gregg Ln North Charleston, SC 29418
3 Beds
2 Baths
1,621 SqFt
UPDATED:
Key Details
Sold Price $310,000
Property Type Multi-Family
Sub Type Single Family Attached
Listing Status Sold
Purchase Type For Sale
Square Footage 1,621 sqft
Price per Sqft $191
Subdivision Summers Bend On The Ashley
MLS Listing ID 25017252
Sold Date 07/16/25
Bedrooms 3
Full Baths 2
Year Built 2008
Lot Size 871 Sqft
Acres 0.02
Property Sub-Type Single Family Attached
Property Description
Additional upgrades include Closets by Design systems, crown molding, updated lighting throughout, a new HVAC system in 2023, and a replaced water heater overflow tank. The home also features a garage and an exterior storage closet.
Enjoy maintenance-free exterior living in a friendly, well-kept neighborhood with walking trails, a pool, a dock and scenic access to the Ashley River.
Location
State SC
County Dorchester
Area 61 - N. Chas/Summerville/Ladson-Dor
Rooms
Primary Bedroom Level Lower
Master Bedroom Lower Ceiling Fan(s), Walk-In Closet(s)
Interior
Interior Features Ceiling - Smooth, Walk-In Closet(s), Ceiling Fan(s), Family, Great, Living/Dining Combo, Pantry, Separate Dining
Heating Heat Pump
Cooling Central Air
Flooring Luxury Vinyl
Window Features Thermal Windows/Doors,Window Treatments
Laundry Electric Dryer Hookup, Washer Hookup, Laundry Room
Exterior
Exterior Feature Dock - Existing, Lawn Irrigation
Parking Features 1 Car Garage, Garage Door Opener
Garage Spaces 1.0
Pool In Ground
Community Features Dock Facilities, Lawn Maint Incl, Pool, Storage, Trash, Walk/Jog Trails
Utilities Available Charleston Water Service, Dominion Energy, Dorchester Cnty Water and Sewer Dept
Roof Type Architectural
Porch Covered, Front Porch
Total Parking Spaces 1
Private Pool true
Building
Lot Description Level, Wooded
Story 1
Foundation Slab
Sewer Public Sewer
Water Public
Level or Stories One
Structure Type Cement Siding
New Construction No
Schools
Elementary Schools Eagle Nest
Middle Schools River Oaks
High Schools Ft. Dorchester
Others
Acceptable Financing Cash, Conventional, FHA, VA Loan
Listing Terms Cash, Conventional, FHA, VA Loan
Financing Cash,Conventional,FHA,VA Loan





