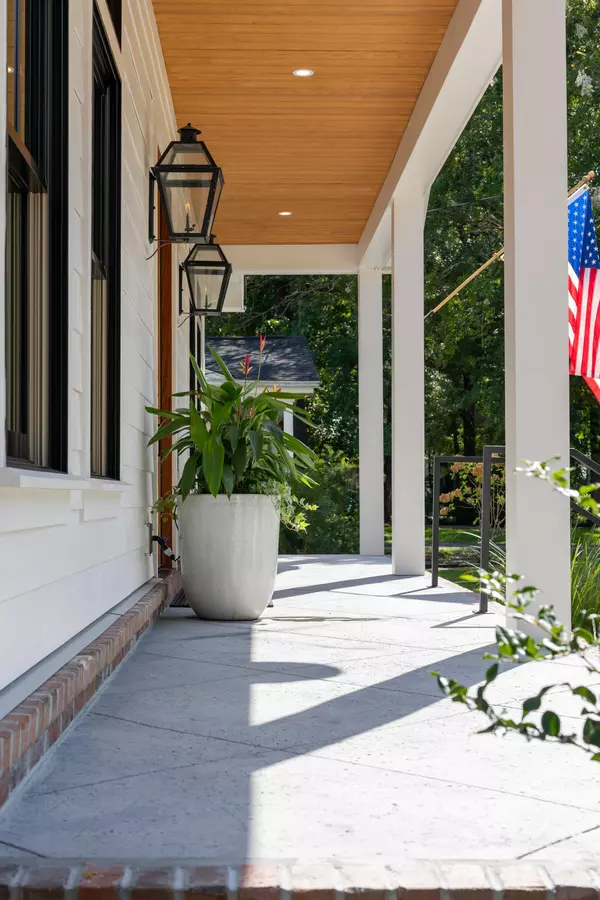1657 Pierpont Ave Charleston, SC 29414
5 Beds
5.5 Baths
3,650 SqFt
UPDATED:
Key Details
Property Type Single Family Home
Sub Type Single Family Detached
Listing Status Active
Purchase Type For Sale
Square Footage 3,650 sqft
Price per Sqft $534
Subdivision Pierpont
MLS Listing ID 25021913
Bedrooms 5
Full Baths 5
Half Baths 1
Year Built 2025
Lot Size 0.310 Acres
Acres 0.31
Property Sub-Type Single Family Detached
Property Description
5 Bedrooms | 5.5 Bathrooms | Approx 3,650 Sq Ft
Crafted for the discerning homeowner, this residence offers modern elegance and high functionality. The moment you step inside, the 22-foot vaulted ceilings, wide-plank white oak flooring, and open-concept layout set the tone for sophistication and space.
Interior Highlights:
- Chef's kitchen with Decor gas appliances, custom cabinetry, oversized island, and walk-in pantry
- Expansive main living room with natural light, dramatic ceiling height and gorgeous fireplace
- Second-story lounge with built-in desks and wet bar (sink, microwave, mini fridge)
- Five impeccably appointed en-suite bedrooms, highlighted by a luxurious primary suite with a spa-inspired walk-in shower featuring dual shower heads and two expansive walk-in closets.
- Laundry room and functional mudroom with real brick herringbone.
- Whole home Generac natural gas-powered generator for uninterrupted power
ADU - 1655 Pierpont Avenue
2 Bedrooms | 2 Bathrooms | Private Entrances | Approx. 1,029 Sq Ft
The detached ADU offers remarkable flexibility and privacy across two levels:
First Floor:
- One bedroom with en-suite bathroom
- Mudroom/drop zone
- Private entrance
- Access to a secluded patio, ideal for morning coffee or evening relaxation
Second Floor Apartment:
- One-bedroom apartment with full kitchen, living area, and full bathroom with washer and dryer
- Perfect for guests, extended family, or long-term rental income
Bonus: The ADU has its own whole home Generac natural gas-powered generator and is designed with the same attention to detail and quality as the main residence.
Outdoor Features
- Professionally landscaped yard with room to personalize
- A 12-foot custom brick outdoor fireplace, a true statement piece for entertaining year-round
- Durable Hardie board siding for lasting beauty and protection
- Separate patios for both main home and ADU
- Ample parking and privacy-enhancing layout
- Full irrigation system
Highlights At a Glance
- Brand-new construction: Main home, ADU
- Total of 7 bedrooms, 7.5 bathrooms across both structures
- Dual natural gas generators for Main home and ADU
- Independently metered structures
- Smart, livable layout with unmatched quality and finishes
- Ideal for multi-generational families, investors, or primary homeowners with income potential
Location
State SC
County Charleston
Area 12 - West Of The Ashley Outside I-526
Rooms
Primary Bedroom Level Lower
Master Bedroom Lower Ceiling Fan(s), Multiple Closets, Walk-In Closet(s)
Interior
Interior Features Beamed Ceilings, Ceiling - Cathedral/Vaulted, High Ceilings, Kitchen Island, Walk-In Closet(s), Wet Bar, Ceiling Fan(s), Bonus, Eat-in Kitchen, Family, Formal Living, In-Law Floorplan, Office, Pantry, Utility
Heating Heat Pump
Cooling Central Air
Flooring Ceramic Tile, Wood
Fireplaces Number 2
Fireplaces Type Gas Connection, Living Room, Other, Two
Laundry Electric Dryer Hookup, Washer Hookup, Laundry Room
Exterior
Exterior Feature Lawn Irrigation, Lighting
Parking Features 2 Car Garage, Detached, Garage Door Opener
Garage Spaces 2.0
Fence Privacy, Fence - Wooden Enclosed
Utilities Available Charleston Water Service, Dominion Energy
Roof Type Asphalt
Porch Deck, Patio, Front Porch, Porch - Full Front
Total Parking Spaces 2
Building
Lot Description 0 - .5 Acre
Story 2
Foundation Raised Slab, Slab
Sewer Public Sewer
Water Public
Level or Stories Two
Structure Type Cement Siding
New Construction Yes
Schools
Elementary Schools Springfield
Middle Schools West Ashley
High Schools West Ashley
Others
Acceptable Financing Any, Cash, Conventional, FHA, VA Loan
Listing Terms Any, Cash, Conventional, FHA, VA Loan
Financing Any,Cash,Conventional,FHA,VA Loan





