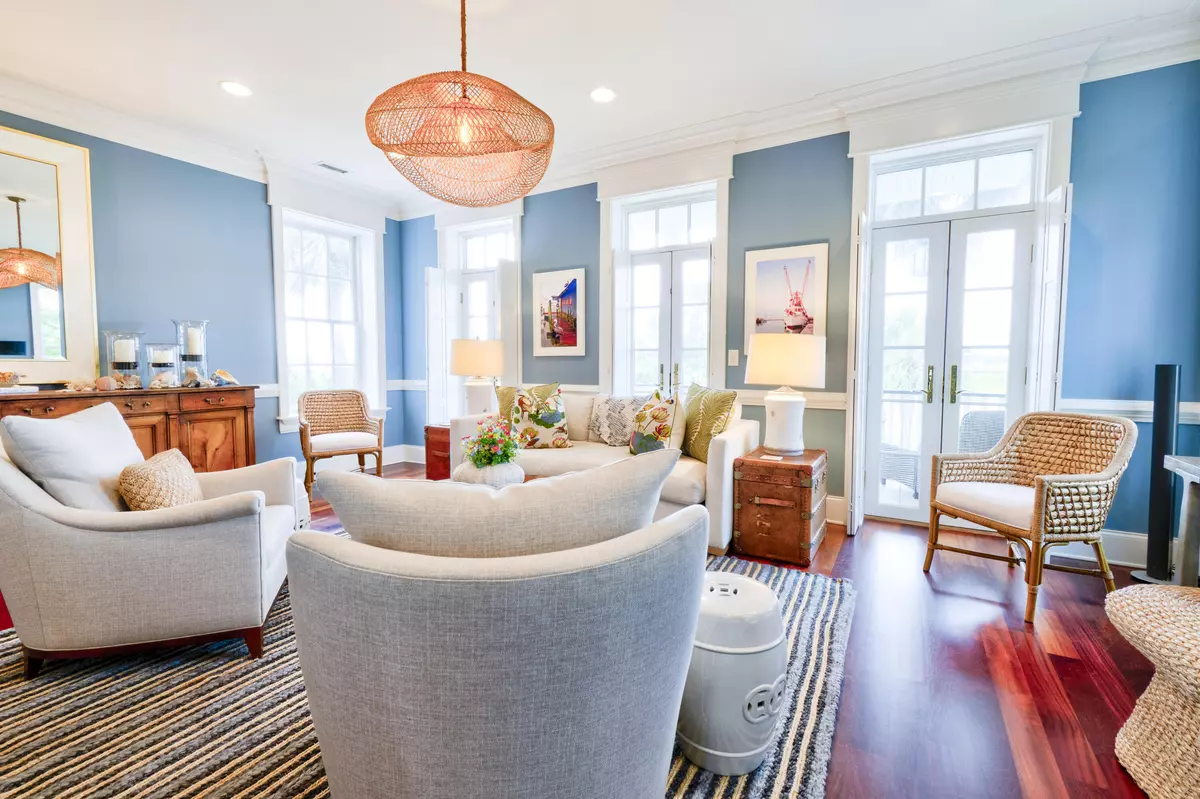
46 Halsey Blvd Charleston, SC 29401
4 Beds
3.5 Baths
4,370 SqFt
UPDATED:
Key Details
Property Type Single Family Home
Sub Type Single Family Detached
Listing Status Active
Purchase Type For Sale
Square Footage 4,370 sqft
Price per Sqft $685
Subdivision Harleston Village
MLS Listing ID 25024246
Bedrooms 4
Full Baths 3
Half Baths 1
HOA Y/N No
Year Built 2001
Lot Size 3,920 Sqft
Acres 0.09
Property Sub-Type Single Family Detached
Property Description
Retreat to the primary suite with a marble shower, soaking tub, walk-in closet, and private en-suite design. An additional bedroom offers en-suite accommodations, perfect for family or guests. Enjoy three levels of waterfront patios, a bluestone terrace surrounding the pool, and secure stucco and iron gates leading to the private motor court. A three-car garage plus off-street parking ensures convenience and practicality. Ample parking a feature seldom found in a downtown property. Ground floor has ample space on other side of garage for a recreation type space or storage.
With timeless craftsmanship and unrivaled views, this Halsey Boulevard home is a true Low country treasure. Sold furnished with a few exceptions.
Location
State SC
County Charleston
Area 51 - Peninsula Charleston Inside Of Crosstown
Rooms
Primary Bedroom Level Upper
Master Bedroom Upper Ceiling Fan(s), Garden Tub/Shower, Outside Access, Walk-In Closet(s)
Interior
Interior Features Ceiling - Smooth, High Ceilings, Elevator, Garden Tub/Shower, Kitchen Island, Walk-In Closet(s), Ceiling Fan(s), Bonus, Eat-in Kitchen, Formal Living, Entrance Foyer, Office, Pantry, Study
Heating Central, Heat Pump, Natural Gas
Cooling Central Air
Flooring Ceramic Tile, Marble, Wood
Fireplaces Number 2
Fireplaces Type Bedroom, Gas Log, Living Room, Two
Window Features Some Storm Wnd/Doors,Thermal Windows/Doors,Window Treatments - Some
Laundry Laundry Room
Exterior
Exterior Feature Balcony, Elevator Shaft, Lawn Irrigation, Rain Gutters, Lighting
Parking Features 3 Car Garage, Attached, Off Street, Garage Door Opener
Garage Spaces 3.0
Fence Brick, Wrought Iron, Fence - Metal Enclosed, Privacy
Pool In Ground
Community Features Elevators, Storage, Trash
Utilities Available Charleston Water Service, Dominion Energy
Waterfront Description River Front,Waterfront - Shallow
Roof Type Metal
Porch Patio, Front Porch, Porch - Full Front
Total Parking Spaces 3
Private Pool true
Building
Lot Description 0 - .5 Acre, Level
Story 4
Foundation Slab
Sewer Public Sewer
Water Public
Architectural Style Traditional
Level or Stories Multi-Story
Structure Type Block,Brick,Brick Veneer,Stucco
New Construction No
Schools
Elementary Schools Memminger
Middle Schools Courtenay
High Schools Burke
Others
Acceptable Financing Cash, Conventional
Listing Terms Cash, Conventional
Financing Cash,Conventional






