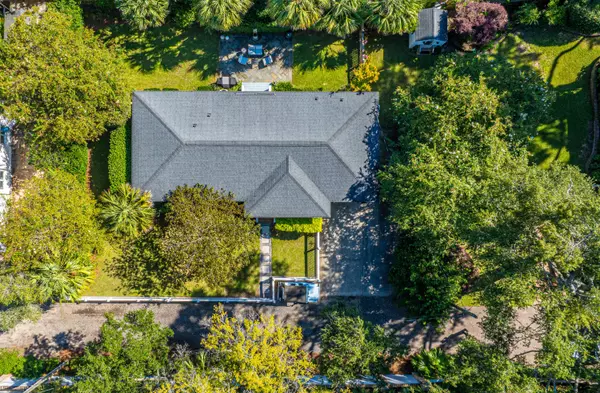
117 Freeman St Mount Pleasant, SC 29464
3 Beds
2 Baths
1,187 SqFt
UPDATED:
Key Details
Property Type Single Family Home
Sub Type Single Family Detached
Listing Status Active
Purchase Type For Sale
Square Footage 1,187 sqft
Price per Sqft $1,343
Subdivision Old Village
MLS Listing ID 25024758
Bedrooms 3
Full Baths 2
Year Built 1972
Lot Size 8,276 Sqft
Acres 0.19
Property Sub-Type Single Family Detached
Property Description
Down the hall are two large secondary bedrooms with good sized closets and updated light fixtures. These bedrooms share a beautifully updated hall bath with a single sink vanity, tub/shower combo with classic subway tile surround, and shiplap walls. The primary bedroom features an ensuite bathroom with double sink vanity, a frameless glass shower with floor to ceiling subway tile, and stunning finishes, including shiplap and a dimmable backlit LED mirror with touch control and customizable settings. Three additional closets and a large laundry closet round out the functional layout of this adorable home. Not included in the square footage, the carport has enclosed outdoor storage and there is a climate-controlled shed in the backyard that can be used as a she-shed or additional conditioned storage space. Further highlights and updates to the home include new HVAC (2024), designer brass light switches in the living room, Nest thermostat, and a lawn well for irrigation water supply.
Walk, bike, or golf cart to the award-winning zoned public schools Mt. Pleasant Academy and Moultrie Middle, as well as Pitt Street Bridge, Alhambra Hall, and the many shops and restaurants of Old Village and Shem Creek. Just minutes to Sullivan's Island and an easy commute to downtown Charleston. Enjoy all that the Lowcountry has to offer in this charming and private turn-key home with a large lot providing options for expansion in Old Village!
Location
State SC
County Charleston
Area 42 - Mt Pleasant S Of Iop Connector
Rooms
Primary Bedroom Level Lower
Master Bedroom Lower Ceiling Fan(s)
Interior
Interior Features Ceiling - Smooth, See Remarks, Ceiling Fan(s), Eat-in Kitchen, Formal Living
Heating Central, Electric
Cooling Central Air
Flooring Ceramic Tile, Wood
Window Features Window Treatments - Some
Laundry Electric Dryer Hookup, Washer Hookup
Exterior
Exterior Feature Lawn Irrigation, Lawn Well
Parking Features 1 Car Carport, Attached
Fence Fence - Wooden Enclosed
Utilities Available Dominion Energy, Mt. P. W/S Comm
Roof Type Architectural
Porch Patio, Front Porch
Total Parking Spaces 1
Building
Lot Description 0 - .5 Acre, Level
Story 1
Foundation Crawl Space
Sewer Public Sewer
Water Public
Architectural Style Ranch
Level or Stories One
Structure Type Brick Veneer
New Construction No
Schools
Elementary Schools Mt. Pleasant Academy
Middle Schools Moultrie
High Schools Lucy Beckham
Others
Acceptable Financing Cash, Conventional
Listing Terms Cash, Conventional
Financing Cash,Conventional






