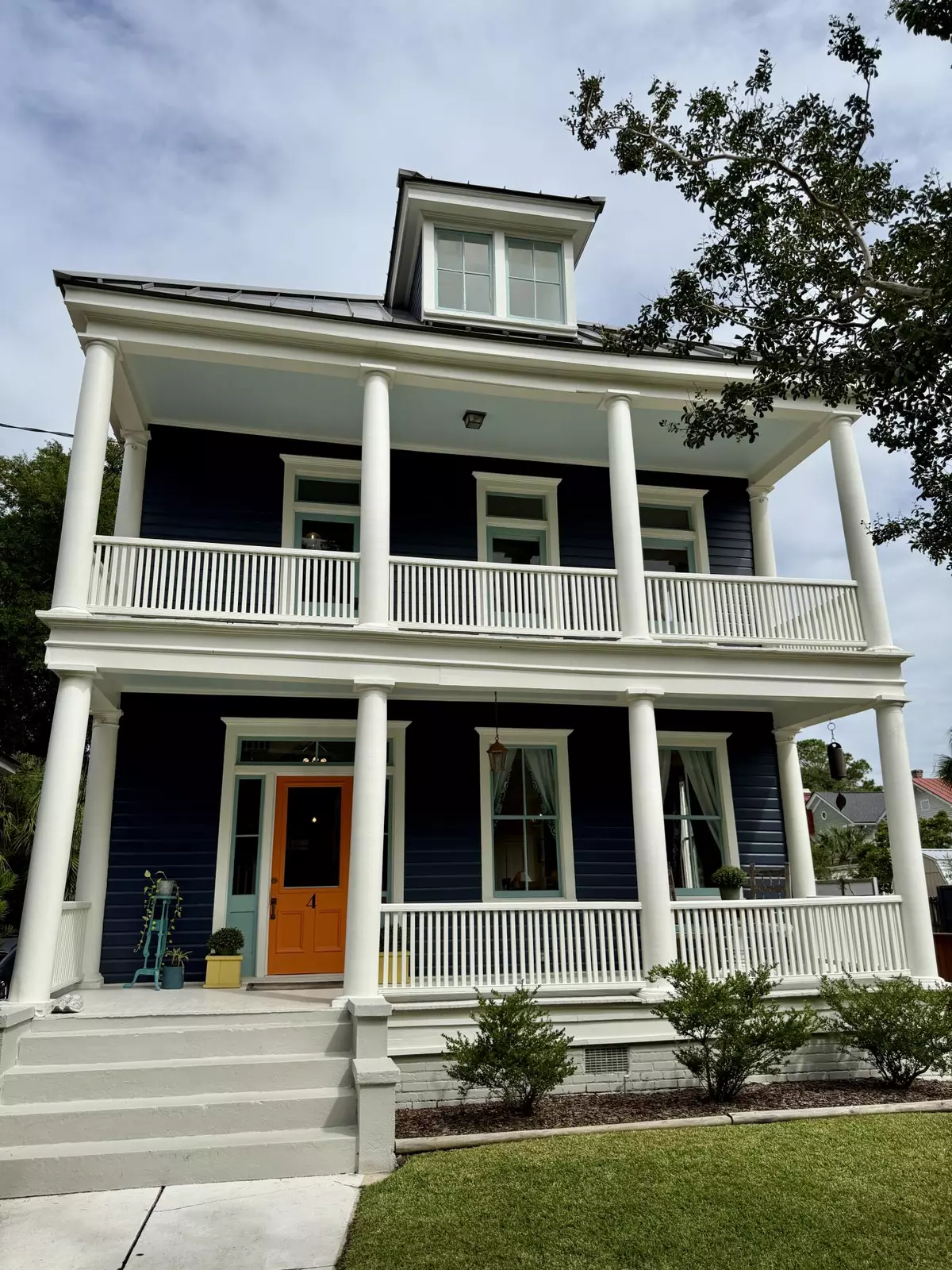
4 Kenilworth Ave Charleston, SC 29403
4 Beds
3 Baths
2,693 SqFt
Open House
Fri Dec 05, 4:00pm - 6:00pm
Sun Dec 07, 11:00am - 1:00pm
UPDATED:
Key Details
Property Type Single Family Home
Sub Type Single Family Detached
Listing Status Active
Purchase Type For Sale
Square Footage 2,693 sqft
Price per Sqft $696
Subdivision Hampton Park Terrace
MLS Listing ID 25027461
Bedrooms 4
Full Baths 3
HOA Y/N No
Year Built 1930
Lot Size 4,356 Sqft
Acres 0.1
Property Sub-Type Single Family Detached
Property Description
Head to the second floor where you'll find the primary suite, a second bedroom, laundry and a spacious second-floor porch. A dream. The fourth bedroom is found on the third floor, which is just waiting for you to use your imagination to fill!
Schedule your showing today, you won't want to miss this one!
Location
State SC
County Charleston
Area 52 - Peninsula Charleston Outside Of Crosstown
Rooms
Primary Bedroom Level Upper
Master Bedroom Upper Ceiling Fan(s), Walk-In Closet(s)
Interior
Interior Features Ceiling - Smooth, High Ceilings, Kitchen Island, Walk-In Closet(s)
Heating Forced Air
Cooling Central Air
Flooring Wood
Exterior
Parking Features Off Street
Fence Privacy
Roof Type Metal
Porch Front Porch
Building
Lot Description 0 - .5 Acre
Story 3
Foundation Crawl Space
Sewer Public Sewer
Water Public
Architectural Style Traditional
Level or Stories 3 Stories
Structure Type Wood Siding
New Construction No
Schools
Elementary Schools James Simons
Middle Schools Simmons Pinckney
High Schools Burke
Others
Acceptable Financing Any
Listing Terms Any
Financing Any






