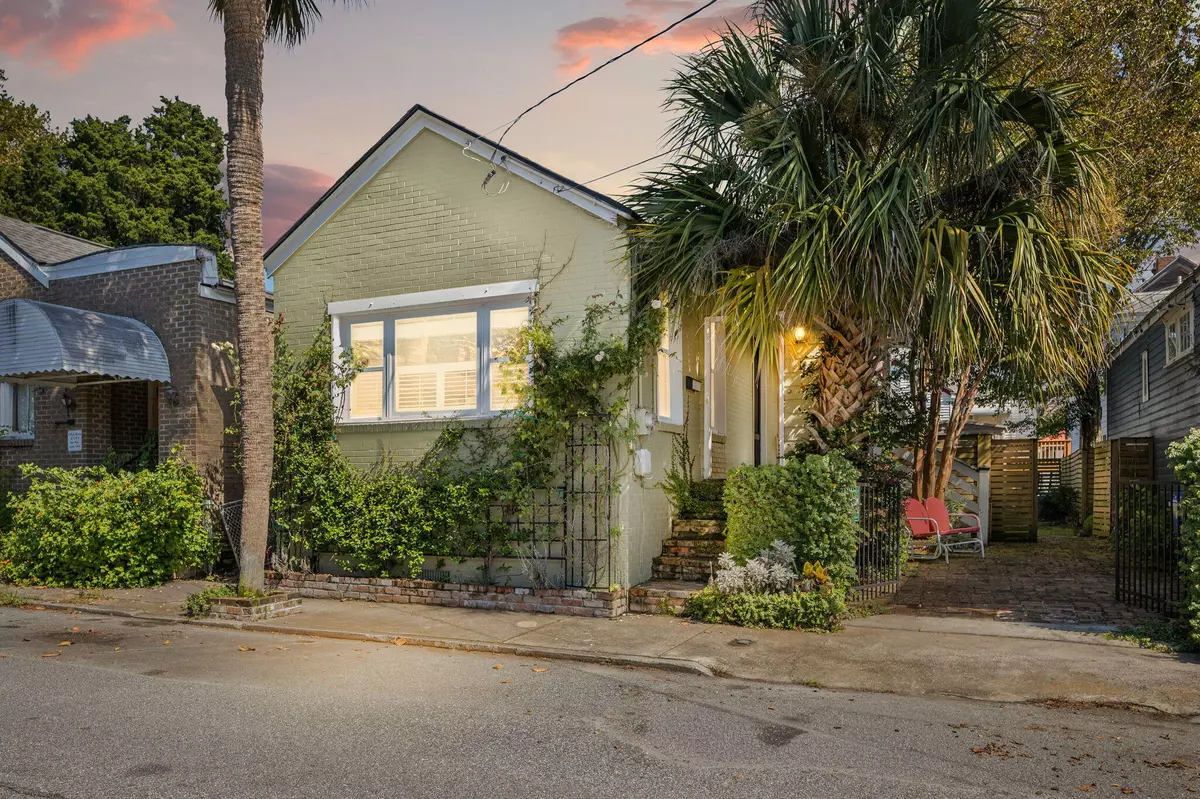
10 Dewey St Charleston, SC 29403
3 Beds
2 Baths
1,210 SqFt
UPDATED:
Key Details
Property Type Single Family Home
Sub Type Single Family Detached
Listing Status Active Under Contract
Purchase Type For Sale
Square Footage 1,210 sqft
Price per Sqft $619
Subdivision North Central
MLS Listing ID 25027938
Bedrooms 3
Full Baths 2
Year Built 1935
Lot Size 2,613 Sqft
Acres 0.06
Property Sub-Type Single Family Detached
Property Description
Location
State SC
County Charleston
Area 52 - Peninsula Charleston Outside Of Crosstown
Region None
City Region None
Rooms
Primary Bedroom Level Lower
Master Bedroom Lower Ceiling Fan(s), Multiple Closets
Interior
Interior Features Ceiling - Smooth, Garden Tub/Shower, Ceiling Fan(s), Eat-in Kitchen, Family
Heating Heat Pump
Cooling Central Air
Flooring Ceramic Tile, Wood
Window Features Window Treatments - Some
Laundry Laundry Room
Exterior
Exterior Feature Rain Gutters
Parking Features Off Street
Fence Privacy, Fence - Wooden Enclosed
Utilities Available Charleston Water Service, Dominion Energy
Roof Type Asphalt
Accessibility Handicapped Equipped
Handicap Access Handicapped Equipped
Porch Patio, Front Porch
Building
Lot Description .5 - 1 Acre
Story 1
Foundation Crawl Space
Sewer Public Sewer
Water Public
Architectural Style Charleston Single
Level or Stories One
Structure Type Brick Veneer
New Construction No
Schools
Elementary Schools Mitchell
Middle Schools James Simons
High Schools Burke
Others
Acceptable Financing Cash, Conventional, FHA, VA Loan
Listing Terms Cash, Conventional, FHA, VA Loan
Financing Cash,Conventional,FHA,VA Loan






