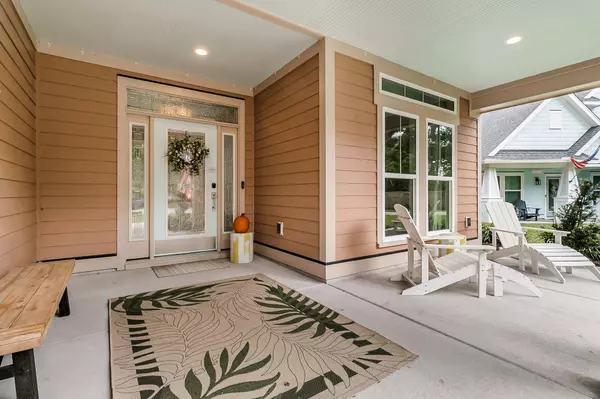
808 Waxwood Ln Charleston, SC 29412
5 Beds
2.5 Baths
2,809 SqFt
UPDATED:
Key Details
Property Type Single Family Home
Sub Type Single Family Detached
Listing Status Active
Purchase Type For Sale
Square Footage 2,809 sqft
Price per Sqft $347
Subdivision Patriots Plantation
MLS Listing ID 25028013
Bedrooms 5
Full Baths 2
Half Baths 1
HOA Y/N No
Year Built 2022
Lot Size 9,147 Sqft
Acres 0.21
Property Sub-Type Single Family Detached
Property Description
The main-floor owner's suite provides a serene sanctuary featuring elegant wood accent walls and exceptional privacy. The spa-inspired ensuite showcases a luxurious walk-in shower with sleek glass enclosure, dual sinks, soaking tub, private toilet area, and a custom walk-in closet with professional organization systems. A separate vanity area offers additional convenience for daily routines, completing this luxurious retreat.
Upstairs, three well-proportioned bedrooms offer generous storage for family or guests, plus a large bonus room that could easily serve as a 5th bedroom or media room. A loft area provides additional versatile space with a built-in computer center featuring stone surfaces - perfect for a home office, study area, or homework station. Elegant millwork and substantial crown molding create sophisticated visual interest throughout the home, while premium stone surfaces grace the kitchen, bathrooms, and built-in workstations. Designer lighting fixtures enhance the ambiance throughout, and a striking upper-level overlook provides dramatic views of the main living area below.
The rear grounds offer exceptional privacy within a professionally installed Charleston-style fence, mature landscaping and an automated irrigation systems all create an ideal backyard setting. The property includes a climate-controlled enclosed sunroom off the kitchen, complete with fireplace, custom finishes, and television hookup - perfect for relaxing in comfort regardless of weather conditions. Decorative architectural shutters enhance curb appeal, and electrical infrastructure stands ready for spa installation. Multiple recreation areas provide the perfect backdrop for outdoor games and gatherings.
The home automation includes the alarm, thermostat, garaged door, front door access and multiple interior doors.
Located on James Island on a quiet cul-de-sac in Patriots Plantation, a highly sought-after part of James Island with unbeatable proximity to Folly Beach, Downtown Charleston, Stiles Point Elementary, and James Island County Park. This is the perfect spot for those seeking an active lifestyle, with the Bayview Soccer Complex within walking distance and quick access to numerous local shops, grocery stores, restaurants, and entertainment venues. You can find yourself in Historic Downtown Charleston in just 15 minutes or soaking up the sun on Folly Beach just 6 miles down Folly Road!
Location
State SC
County Charleston
Area 21 - James Island
Rooms
Primary Bedroom Level Lower
Master Bedroom Lower Ceiling Fan(s), Walk-In Closet(s)
Interior
Interior Features Ceiling - Cathedral/Vaulted, Ceiling - Smooth, High Ceilings, Walk-In Closet(s), Ceiling Fan(s), Bonus, Eat-in Kitchen, Entrance Foyer, Great, Loft, Office, Pantry, Separate Dining, Sun
Cooling Central Air
Flooring Carpet, Ceramic Tile, Luxury Vinyl
Fireplaces Number 1
Fireplaces Type One
Window Features Window Treatments - Some
Laundry Washer Hookup, Laundry Room
Exterior
Parking Features 2 Car Garage, Attached, Garage Door Opener
Garage Spaces 2.0
Fence Privacy, Fence - Wooden Enclosed
Utilities Available Charleston Water Service, Dominion Energy
Waterfront Description Pond
Roof Type Architectural
Porch Patio, Front Porch
Total Parking Spaces 2
Building
Lot Description 0 - .5 Acre, Cul-De-Sac, Interior Lot
Story 2
Foundation Slab
Sewer Public Sewer
Water Public
Architectural Style Traditional
Level or Stories Two
Structure Type Cement Siding
New Construction No
Schools
Elementary Schools Stiles Point
Middle Schools Camp Road
High Schools James Island Charter
Others
Acceptable Financing Cash, Conventional, FHA, VA Loan
Listing Terms Cash, Conventional, FHA, VA Loan
Financing Cash,Conventional,FHA,VA Loan
Virtual Tour https://www.zillow.com/view-imx/744260cd-2d60-457b-93f4-25dfb5ccdfcd?wl=true&setAttribution=mls&initialViewType=pano






