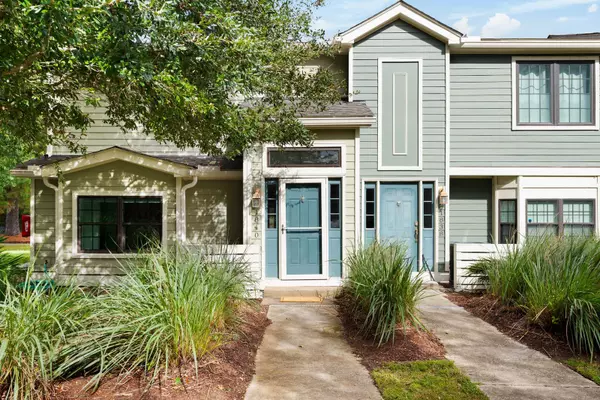
1840 Belle Chez Mount Pleasant, SC 29464
2 Beds
2.5 Baths
1,206 SqFt
UPDATED:
Key Details
Property Type Multi-Family, Townhouse
Sub Type Single Family Attached
Listing Status Active
Purchase Type For Sale
Square Footage 1,206 sqft
Price per Sqft $364
Subdivision Montclair
MLS Listing ID 25028067
Bedrooms 2
Full Baths 2
Half Baths 1
HOA Y/N No
Year Built 1985
Property Sub-Type Single Family Attached
Property Description
The dining area overlooks the backyard through the double glass doors, allowing for tons of natural light on the first level. Notice brand new luxury vinyl plank flooring throughout the entire home for easy maintenance! No carpet! The half bathroom is also conveniently located on the main living area.
The second level features two bedrooms, each complete with an ensuite bathroom. The spacious primary bedroom has a walk-in closet, new luxury vinyl plank flooring and ensuite bathroom with updated vanity and a brand new glass shower enclosure. The secondary bedroom also has its own bathroom for added privacy, and features a garden tub/shower combo. This upstairs layout is ideal for visiting guests or a long term rental situation!
Soak up the Lowcountry weather in your fully fenced in backyard, complete with a covered porch and brand new gravel patio! Perfect for relaxing with friends & family, fall nights and dining al fresco. Notice the tropical palm tree and newly installed landscaping! Store your beach gear in the outdoor storage closet with ease.
This unit is situated just steps from the neighborhood pool, playground and green space. Enjoy walking trails throughout the neighborhood and along the pond all year long! New tennis courts, pickleball courts and a basketball hoop are currently being installed and will be completed around mid November. The neighborhood also has a Montclair Community garden!
The Montclair Community is nestled in a highly desirable area of South Mount Pleasant, with everything at your fingertips! Walk across the street to the Mount Pleasant Town Center that features shopping, dining, a movie theatre & events. Mount Pleasant offers an abundance of parks, coffee shops, boutiques, restaurants, beaches, schools, events, a variety of stores, grocery options & more. Easy access to I-526, I-26 and Downtown Charleston!
The HOA fee includes neighborhood amenities, water, termite bond and exterior maintenance.
Additional updates to the unit include a water heater (2023), HVAC service & new ductwork (2025) and new gutters (2025).
Location
State SC
County Charleston
Area 42 - Mt Pleasant S Of Iop Connector
Rooms
Primary Bedroom Level Upper
Master Bedroom Upper Ceiling Fan(s), Garden Tub/Shower, Walk-In Closet(s)
Interior
Interior Features Garden Tub/Shower, Walk-In Closet(s), Ceiling Fan(s), Eat-in Kitchen, Entrance Foyer, Living/Dining Combo
Heating Heat Pump
Cooling Central Air
Flooring Ceramic Tile, Luxury Vinyl
Fireplaces Number 1
Fireplaces Type Living Room, One, Wood Burning
Laundry Electric Dryer Hookup, Washer Hookup, Laundry Room
Exterior
Exterior Feature Rain Gutters
Parking Features Off Street
Fence Privacy, Wood
Community Features Gated, Other, Park, Pool, Tennis Court(s), Trash, Walk/Jog Trails
Utilities Available Dominion Energy
Roof Type Architectural
Porch Patio
Building
Lot Description 0 - .5 Acre
Dwelling Type Townhouse
Story 2
Foundation Slab
Sewer Public Sewer
Water Public
Level or Stories Two
Structure Type Cement Siding
New Construction No
Schools
Elementary Schools James B Edwards
Middle Schools Moultrie
High Schools Lucy Beckham
Others
Acceptable Financing Any, Cash, Conventional, FHA, VA Loan
Listing Terms Any, Cash, Conventional, FHA, VA Loan
Financing Any,Cash,Conventional,FHA,VA Loan
Virtual Tour https://www.zillow.com/view-imx/b9c52920-a4e7-4a39-9772-754c1be931d3?setAttribution=mls&wl=true&initialViewType=pano&utm_source=dashboard






