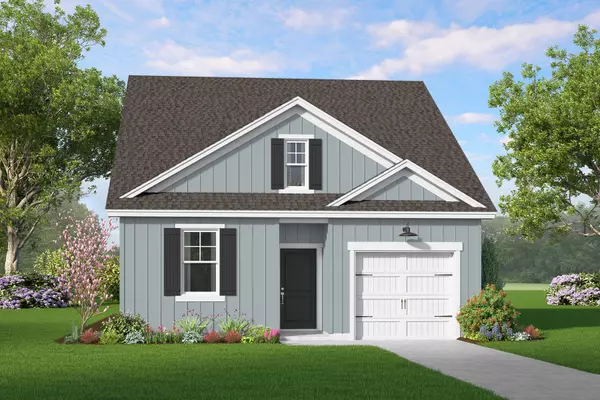
4000 Buggs Ln Lincolnville, SC 29485
3 Beds
2.5 Baths
1,736 SqFt
UPDATED:
Key Details
Property Type Single Family Home
Sub Type Single Family Detached
Listing Status Active
Purchase Type For Sale
Square Footage 1,736 sqft
Price per Sqft $194
Subdivision Founders Park
MLS Listing ID 25028292
Bedrooms 3
Full Baths 2
Half Baths 1
Year Built 2025
Lot Size 3,049 Sqft
Acres 0.07
Property Sub-Type Single Family Detached
Property Description
Location
State SC
County Charleston
Area 32 - N.Charleston, Summerville, Ladson, Outside I-526
Rooms
Primary Bedroom Level Lower
Master Bedroom Lower Walk-In Closet(s)
Interior
Interior Features Ceiling - Smooth, High Ceilings, Walk-In Closet(s), Family, Living/Dining Combo
Heating Heat Pump
Flooring Carpet, Ceramic Tile, Laminate, Luxury Vinyl, Vinyl
Exterior
Parking Features 1 Car Garage, Attached
Garage Spaces 1.0
Utilities Available BCW & SA, Charleston Water Service, Dominion Energy
Waterfront Description Pond
Roof Type Asphalt
Porch Patio
Total Parking Spaces 1
Building
Lot Description 0 - .5 Acre
Story 2
Foundation Slab
Sewer Public Sewer
Water Public
Architectural Style Craftsman
Level or Stories Two
Structure Type Vinyl Siding
Schools
Elementary Schools Ladson
Middle Schools Deer Park
High Schools Stall
Others
Acceptable Financing Cash, Conventional, FHA, VA Loan
Listing Terms Cash, Conventional, FHA, VA Loan
Financing Cash,Conventional,FHA,VA Loan
Special Listing Condition 10 Yr Warranty




