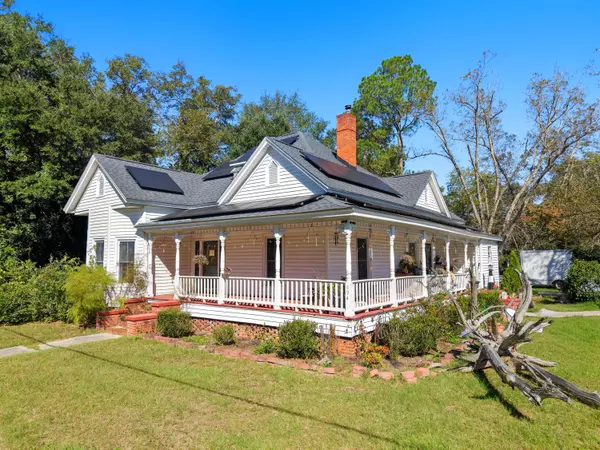
894 W 7th St Fairfax, SC 29827
5 Beds
3 Baths
2,188 SqFt
UPDATED:
Key Details
Property Type Single Family Home
Sub Type Single Family Detached
Listing Status Active
Purchase Type For Sale
Square Footage 2,188 sqft
Price per Sqft $86
MLS Listing ID 25028419
Bedrooms 5
Full Baths 3
Year Built 1910
Lot Size 2.310 Acres
Acres 2.31
Property Sub-Type Single Family Detached
Property Description
Don't miss your chance to own a piece of Southern charm in Allendale County.
Location
State SC
County Allendale
Area 81 - Out Of Area
Region None
City Region None
Rooms
Primary Bedroom Level Lower
Master Bedroom Lower Ceiling Fan(s), Garden Tub/Shower, Sitting Room, Walk-In Closet(s)
Interior
Interior Features Ceiling - Smooth, High Ceilings, Garden Tub/Shower, Kitchen Island, Walk-In Closet(s), Bonus, Formal Living, Office, Separate Dining, Sun
Heating Heat Pump
Cooling Central Air
Flooring Carpet, Wood
Fireplaces Type Three +
Window Features Thermal Windows/Doors
Laundry Laundry Room
Exterior
Parking Features 2 Car Carport, Detached
Roof Type Architectural
Porch Wrap Around
Total Parking Spaces 2
Building
Lot Description High, Level
Story 2
Foundation Crawl Space
Water Public
Architectural Style Colonial
Level or Stories One and One Half, Two
Structure Type Vinyl Siding
New Construction No
Schools
Elementary Schools Out Of Area
Middle Schools Out Of Area
High Schools Out Of Area
Others
Acceptable Financing Cash, Conventional, FHA, VA Loan
Listing Terms Cash, Conventional, FHA, VA Loan
Financing Cash,Conventional,FHA,VA Loan






