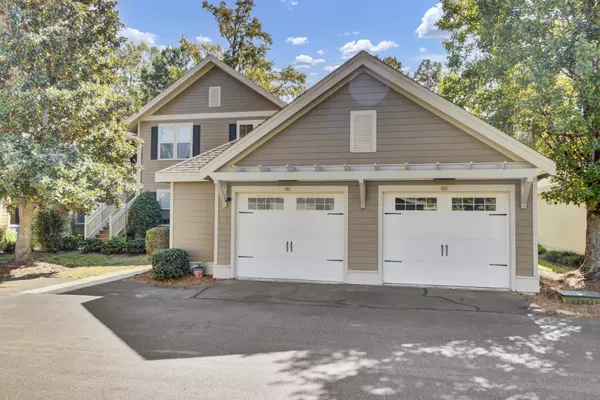
5545 Colonial Chatsworth Cir North Charleston, SC 29418
3 Beds
2 Baths
1,598 SqFt
UPDATED:
Key Details
Property Type Multi-Family, Townhouse
Sub Type Single Family Attached
Listing Status Active
Purchase Type For Sale
Square Footage 1,598 sqft
Price per Sqft $203
Subdivision Summers Bend On The Ashley
MLS Listing ID 25028426
Bedrooms 3
Full Baths 2
Year Built 2007
Lot Size 1,306 Sqft
Acres 0.03
Property Sub-Type Single Family Attached
Property Description
Location
State SC
County Dorchester
Area 61 - N. Chas/Summerville/Ladson-Dor
Rooms
Master Bedroom Ceiling Fan(s), Garden Tub/Shower, Walk-In Closet(s)
Interior
Interior Features High Ceilings, Garden Tub/Shower, Ceiling Fan(s), Family, Pantry, Separate Dining
Heating Central, Heat Pump
Cooling Central Air
Flooring Carpet, Ceramic Tile, Wood
Window Features Window Treatments - Some
Laundry Electric Dryer Hookup, Washer Hookup, Laundry Room
Exterior
Exterior Feature Dock - Existing, Dock - Shared
Parking Features 1 Car Garage, Garage Door Opener
Garage Spaces 1.0
Pool In Ground
Community Features Lawn Maint Incl, Pool, Trash
Utilities Available AT&T, Dominion Energy, Dorchester Cnty Water Auth
Waterfront Description Marshfront
Roof Type Architectural
Porch Patio, Covered, Front Porch, Screened
Total Parking Spaces 1
Private Pool true
Building
Lot Description Interior Lot
Dwelling Type Townhouse
Story 1
Sewer Public Sewer
Water Public
Level or Stories One
Structure Type Cement Siding
New Construction No
Schools
Elementary Schools Eagle Nest
Middle Schools River Oaks
High Schools Ft. Dorchester
Others
Acceptable Financing Any, Cash, Conventional, FHA, State Housing Authority, VA Loan
Listing Terms Any, Cash, Conventional, FHA, State Housing Authority, VA Loan
Financing Any,Cash,Conventional,FHA,State Housing Authority,VA Loan
Virtual Tour https://my.matterport.com/show/?m=irJoYpAvfVd






