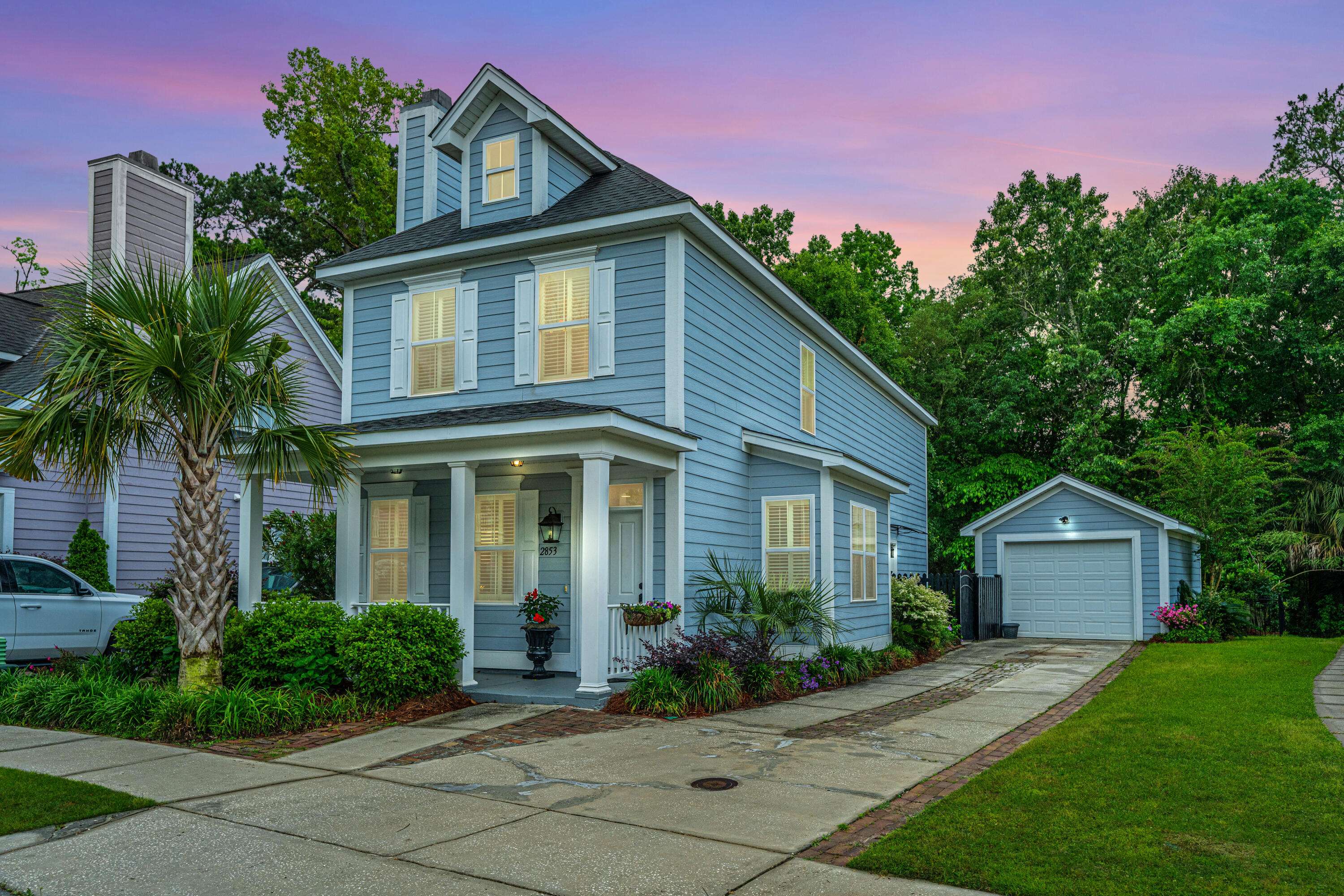Bought with AgentOwned Realty Charleston Group
$680,000
$655,000
3.8%For more information regarding the value of a property, please contact us for a free consultation.
2853 Caitlins Way Mount Pleasant, SC 29466
4 Beds
3.5 Baths
1,996 SqFt
Key Details
Sold Price $680,000
Property Type Single Family Home
Sub Type Single Family Detached
Listing Status Sold
Purchase Type For Sale
Square Footage 1,996 sqft
Price per Sqft $340
Subdivision Carol Oaks
MLS Listing ID 24010105
Sold Date 06/28/24
Bedrooms 4
Full Baths 3
Half Baths 1
Year Built 2012
Lot Size 4,791 Sqft
Acres 0.11
Property Sub-Type Single Family Detached
Property Description
Welcome to charming & convenient Carol Oaks! Classic Charleston Single blends traditional with contemporary, complete with semi-private garden, buffering protected wetlands. Spacious living area has beautiful wood flooring & shutters throughout. Custom built-ins flank gas log fireplace. Dining is filled with natural light! Open kitchen is great for entertaining & has stainless appliances, new dishwasher, disposal, fixtures & abundant storage. Master is secluded downstairs & overlooks lush backyard. Master bath is ceramic with upgraded, double bowl vanity, walk-in shower, linen closet & walk-in closet. Additional 3 (carpeted) bedrooms are upstairs, 2 share a jack & jill bath. Rear bedroom has separate, full bath, walk-in closet & overlooks private backyard; could be 2nd master or MIL suiteOther improvements include new water heater, new bathroom fixtures & commodes.
Location
State SC
County Charleston
Area 41 - Mt Pleasant N Of Iop Connector
Rooms
Primary Bedroom Level Lower, Upper
Master Bedroom Lower, Upper Ceiling Fan(s), Dual Masters, Walk-In Closet(s)
Interior
Interior Features Ceiling - Smooth, High Ceilings, Walk-In Closet(s), Ceiling Fan(s), Family, Living/Dining Combo, In-Law Floorplan
Heating Heat Pump
Cooling Central Air
Flooring Ceramic Tile, Wood
Fireplaces Number 1
Fireplaces Type Gas Log, Living Room, One
Window Features Some Thermal Wnd/Doors,Window Treatments - Some
Exterior
Garage Spaces 1.0
Fence Fence - Metal Enclosed
Community Features Trash
Utilities Available Dominion Energy, Mt. P. W/S Comm
Roof Type Asphalt
Porch Patio, Front Porch, Porch - Full Front
Total Parking Spaces 1
Building
Lot Description 0 - .5 Acre
Story 2
Foundation Slab
Sewer Public Sewer
Water Public
Architectural Style Charleston Single, Traditional
Level or Stories Two
Structure Type Cement Plank
New Construction No
Schools
Elementary Schools Jennie Moore
Middle Schools Laing
High Schools Wando
Others
Financing Any
Read Less
Want to know what your home might be worth? Contact us for a FREE valuation!

Our team is ready to help you sell your home for the highest possible price ASAP





