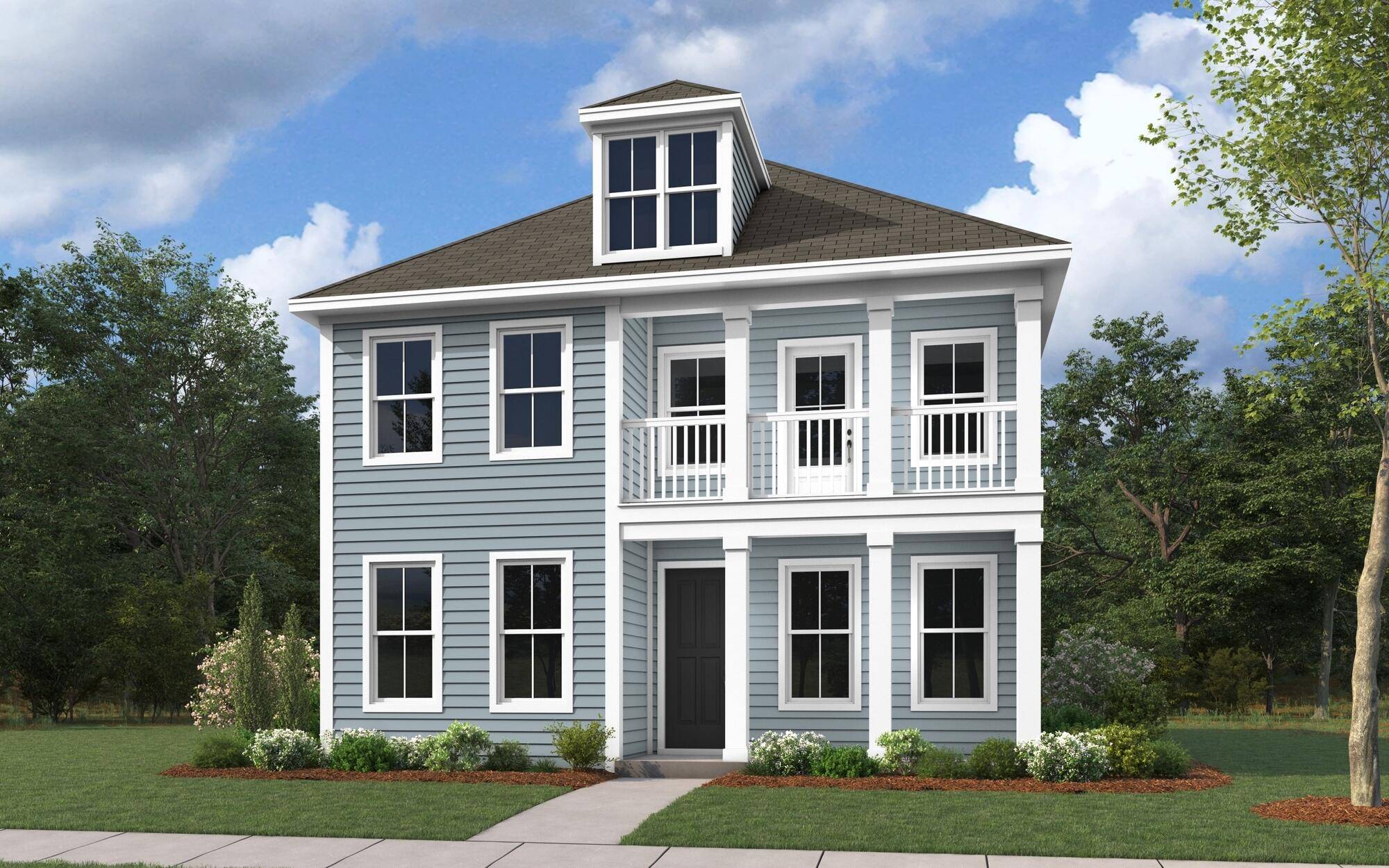Bought with Carolina One Real Estate
$746,000
$761,918
2.1%For more information regarding the value of a property, please contact us for a free consultation.
2137 Blue Bayou Blvd Johns Island, SC 29455
4 Beds
3.5 Baths
2,675 SqFt
Key Details
Sold Price $746,000
Property Type Single Family Home
Sub Type Single Family Detached
Listing Status Sold
Purchase Type For Sale
Square Footage 2,675 sqft
Price per Sqft $278
Subdivision Twin Lakes
MLS Listing ID 24019137
Sold Date 12/27/24
Bedrooms 4
Full Baths 3
Half Baths 1
Year Built 2024
Lot Size 4,356 Sqft
Acres 0.1
Property Sub-Type Single Family Detached
Property Description
Discover the BRYCE Floorplan: a spacious and thoughtfully designed home featuring 4 bedrooms, 3.5 baths, and a luxurious primary bedroom on the main level. This exceptional layout also includes a versatile study, large loft for second living area, and a combined eat-in kitchen area adjacent to a formal dining room. Enjoy the gourmet kitchen that overlooks a dramatic vaulted ceiling in the living room. Currently under construction, this stunning home is scheduled for completion in DECEMBER 2024. Exclusive Builder Offer: $10,000 towards closing cost with use of preferred lender and closing attorney.
Location
State SC
County Charleston
Area 23 - Johns Island
Rooms
Primary Bedroom Level Lower
Master Bedroom Lower Ceiling Fan(s), Walk-In Closet(s)
Interior
Interior Features Ceiling - Cathedral/Vaulted, Ceiling - Smooth, High Ceilings, Kitchen Island, Walk-In Closet(s), Ceiling Fan(s), Eat-in Kitchen, Family, Entrance Foyer, Loft, Pantry, Separate Dining, Study
Heating Natural Gas
Cooling Central Air
Flooring Ceramic Tile, Laminate
Fireplaces Number 1
Fireplaces Type Family Room, Gas Log, One
Window Features ENERGY STAR Qualified Windows
Laundry Electric Dryer Hookup, Washer Hookup, Laundry Room
Exterior
Exterior Feature Balcony
Parking Features 2 Car Garage, Attached
Garage Spaces 2.0
Community Features Pool, Walk/Jog Trails
Utilities Available Berkeley Elect Co-Op, Charleston Water Service, Dominion Energy, John IS Water Co
Waterfront Description Lake Front,Pond,Pond Site
Roof Type Architectural
Porch Front Porch, Screened
Total Parking Spaces 2
Building
Lot Description 0 - .5 Acre, Level
Story 2
Foundation Slab
Sewer Public Sewer
Water Public
Architectural Style Cottage
Level or Stories Two
Structure Type Cement Plank
New Construction Yes
Schools
Elementary Schools Mt. Zion
Middle Schools Haut Gap
High Schools St. Johns
Others
Acceptable Financing Cash, Conventional, FHA, VA Loan
Listing Terms Cash, Conventional, FHA, VA Loan
Financing Cash,Conventional,FHA,VA Loan
Special Listing Condition 10 Yr Warranty
Read Less
Want to know what your home might be worth? Contact us for a FREE valuation!

Our team is ready to help you sell your home for the highest possible price ASAP





