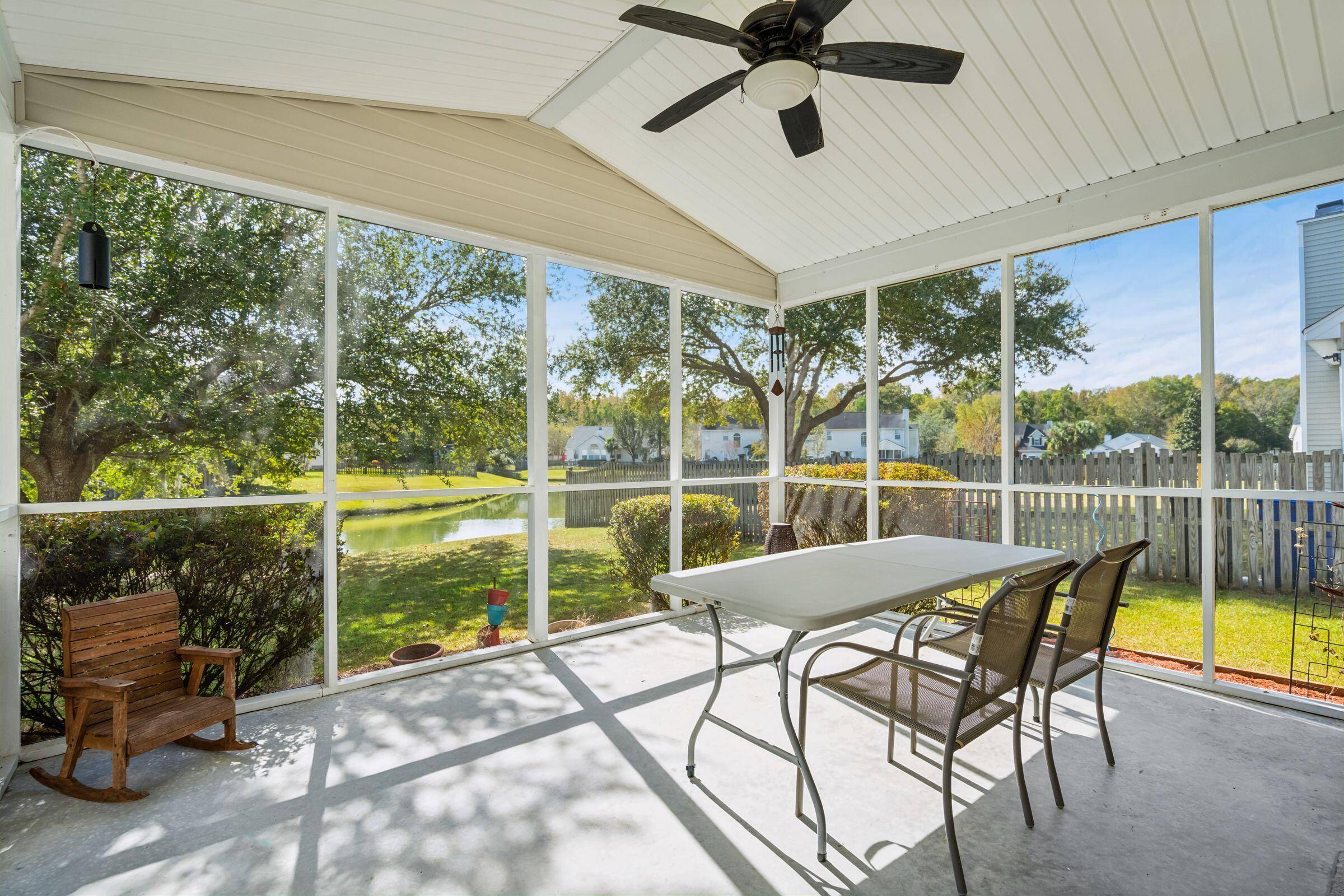Bought with Carolina One Real Estate
$516,500
$524,900
1.6%For more information regarding the value of a property, please contact us for a free consultation.
7152 Windmill Creek Rd Charleston, SC 29414
4 Beds
2.5 Baths
1,971 SqFt
Key Details
Sold Price $516,500
Property Type Single Family Home
Sub Type Single Family Detached
Listing Status Sold
Purchase Type For Sale
Square Footage 1,971 sqft
Price per Sqft $262
Subdivision Village Green
MLS Listing ID 25002164
Sold Date 03/19/25
Bedrooms 4
Full Baths 2
Half Baths 1
Year Built 2001
Lot Size 8,276 Sqft
Acres 0.19
Property Sub-Type Single Family Detached
Property Description
Picturesque pond views are just the start to 7152 Windmill Creek. This 4BD, 2.5 BA brick-front home is located in the desirable Village Green community, within walking distance of the community pool & zoned for Drayton Hall Elementary. Pride of ownership shines throughout this meticulously maintained property, ready for you to move in and enjoy. As you step inside, you're greeted by beautiful flooring that flows through the foyer, dining room/den area & the inviting living room, which opens to a screened porch with amazing lake views...perfect for unwinding after a long day. The tiled kitchen boasts stainless-steel appliances, ample counter space & a spacious eat-in area ideal for family gatherings plus a office desk area. A convenient half bath & laundry room complete the main floor.Upstairs, you'll find carpeting throughout, leading to a generously sized primary suite. The primary bath features double sinks, a separate soaking tub & a walk-in shower, offering a true retreat. Three additional bedrooms upstairs include a large fourth bedroom/FROG (finished room over the garage) with extra storage. A second full bath rounds out the upper level. Outside, the charm continues with a spacious backyard offering peaceful pond views along with a gorgeous mature tree. Be sure to check out the spacious two car attached garage. Don't miss your chance to make this beautiful property your own.
Location
State SC
County Charleston
Area 12 - West Of The Ashley Outside I-526
Rooms
Master Bedroom Walk-In Closet(s)
Interior
Interior Features Ceiling - Smooth, High Ceilings, Garden Tub/Shower, Walk-In Closet(s), Ceiling Fan(s), Eat-in Kitchen, Family, Entrance Foyer, Frog Attached, Pantry, Separate Dining
Cooling Central Air
Flooring Carpet, Ceramic Tile, Laminate
Fireplaces Number 1
Fireplaces Type Family Room, One
Laundry Electric Dryer Hookup, Washer Hookup, Laundry Room
Exterior
Garage Spaces 2.0
Community Features Park, Pool, Trash, Walk/Jog Trails
Utilities Available Charleston Water Service, Dominion Energy
Waterfront Description Lagoon,Pond,Pond Site
Roof Type Asphalt
Porch Screened
Total Parking Spaces 2
Building
Lot Description High, Level
Story 2
Foundation Slab
Sewer Public Sewer
Water Public
Architectural Style Traditional
Level or Stories Two
Structure Type Brick Veneer,Vinyl Siding
New Construction No
Schools
Elementary Schools Drayton Hall
Middle Schools West Ashley
High Schools West Ashley
Others
Financing Any,Cash,Conventional
Read Less
Want to know what your home might be worth? Contact us for a FREE valuation!

Our team is ready to help you sell your home for the highest possible price ASAP





