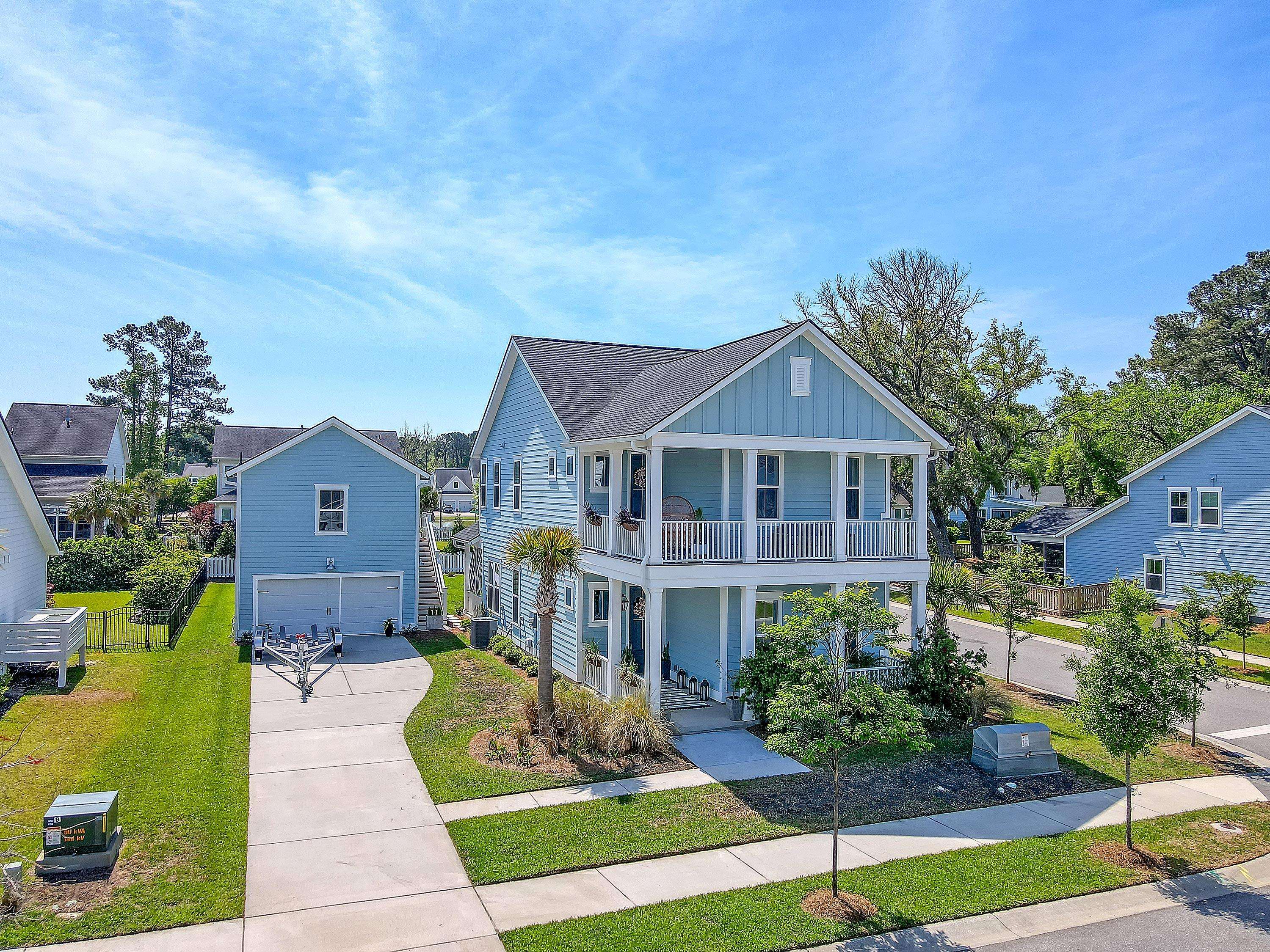Bought with ERA Wilder Realty Inc
$922,750
$935,000
1.3%For more information regarding the value of a property, please contact us for a free consultation.
2545 Hatch Dr Johns Island, SC 29455
5 Beds
3.5 Baths
2,816 SqFt
Key Details
Sold Price $922,750
Property Type Single Family Home
Sub Type Single Family Detached
Listing Status Sold
Purchase Type For Sale
Square Footage 2,816 sqft
Price per Sqft $327
Subdivision Stonoview
MLS Listing ID 25007591
Sold Date 07/08/25
Bedrooms 5
Full Baths 3
Half Baths 1
Year Built 2021
Lot Size 9,583 Sqft
Acres 0.22
Property Sub-Type Single Family Detached
Property Description
Light-filled and pristine designer-inspired home in Stonoview, Johns Island's most desirable community with all of the amenities you want! Community dock, pool, tennis/pickleball, playground, kayak storage, dry storage, and more! This spacious home is sited on a corner lot with plenty of room for a pool. A detached 2-car garage with a large finished FROG (w/ full bath) is a perfect work-from-home space, guest suite, or LT rental. Open concept kitchen/living/dining area with porch access that's perfect for entertaining. Anyone who loves to cook will be right at home in this kitchen with a gas cooktop and double wall oven. First floor primary suite with spa-like bathroom. 1st Fl. laundry. Upstairs offers 3 bedrooms and a spacious and bright loft area, plus a full bath and upstairs porch.
Location
State SC
County Charleston
Area 23 - Johns Island
Rooms
Primary Bedroom Level Lower
Master Bedroom Lower Garden Tub/Shower, Walk-In Closet(s)
Interior
Interior Features High Ceilings, Kitchen Island, Walk-In Closet(s), Eat-in Kitchen, Family
Heating Heat Pump
Cooling Central Air
Window Features Window Treatments - Some
Laundry Laundry Room
Exterior
Parking Features 2 Car Garage, Off Street
Garage Spaces 2.0
Community Features Dock Facilities, Pool, RV/Boat Storage, Tennis Court(s), Walk/Jog Trails
Utilities Available Berkeley Elect Co-Op, Dominion Energy, John IS Water Co
Roof Type Asphalt
Porch Patio, Front Porch
Total Parking Spaces 2
Building
Lot Description 0 - .5 Acre, Level
Story 2
Foundation Slab
Sewer Public Sewer
Water Public
Architectural Style Contemporary
Level or Stories Two
Structure Type Cement Siding
New Construction No
Schools
Elementary Schools Angel Oak
Middle Schools Haut Gap
High Schools St. Johns
Others
Acceptable Financing Cash, Conventional
Listing Terms Cash, Conventional
Financing Cash,Conventional
Read Less
Want to know what your home might be worth? Contact us for a FREE valuation!

Our team is ready to help you sell your home for the highest possible price ASAP





