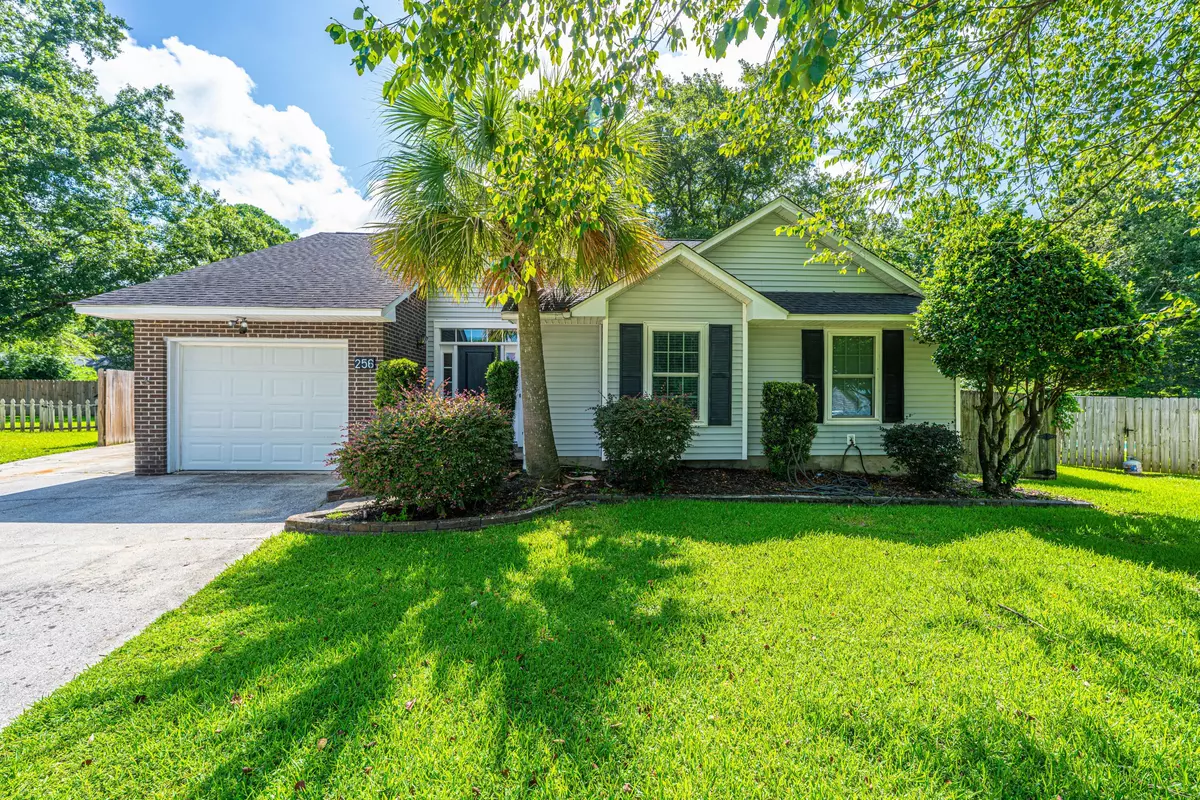Bought with ERA Wilder Realty Inc
$358,000
$350,000
2.3%For more information regarding the value of a property, please contact us for a free consultation.
256 Two Hitch Rd Goose Creek, SC 29445
3 Beds
2 Baths
1,419 SqFt
Key Details
Sold Price $358,000
Property Type Single Family Home
Sub Type Single Family Detached
Listing Status Sold
Purchase Type For Sale
Square Footage 1,419 sqft
Price per Sqft $252
Subdivision Oak Creek
MLS Listing ID 25019979
Sold Date 08/22/25
Bedrooms 3
Full Baths 2
Year Built 1986
Lot Size 6,969 Sqft
Acres 0.16
Property Sub-Type Single Family Detached
Property Description
Jewel in the crown offering. Extensive home improvements made including windows,roof, HVAC system, smooth ceilings, flooring trim and paint work package. Kitchen updated/upgraded . Owner may sell furnished.This delightful single-story home is nestled in the heart of the Oak Creek neighborhood. The residence blends warmth, functionality, and location into one irresistible turn key package .Low annual HOA fee.Set on a generous wooded lot at the end of a quiet cul-de-sac, is the perfect place to unwind, reflect and enjoy the moment. This home site is unrivaled and offers up wonderful privacy and tranquility while keeping you close to everything Goose Creek has to offer. Easy to show. Going going gone comes to mind. Best move forward and put this turn key opportunity under contract before someone else does!
Location
State SC
County Berkeley
Area 73 - G. Cr./M. Cor. Hwy 17A-Oakley-Hwy 52
Rooms
Primary Bedroom Level Lower
Master Bedroom Lower Ceiling Fan(s), Multiple Closets
Interior
Interior Features Ceiling - Cathedral/Vaulted, Ceiling - Smooth, Kitchen Island, Wet Bar, Eat-in Kitchen, Family, Living/Dining Combo
Cooling Central Air
Flooring Ceramic Tile
Fireplaces Number 1
Fireplaces Type Family Room, One
Exterior
Parking Features 1 Car Garage
Garage Spaces 1.0
Fence Privacy
Community Features Trash
Utilities Available BCW & SA, City of Goose Creek
Roof Type Architectural
Porch Deck
Total Parking Spaces 1
Building
Lot Description Cul-De-Sac
Story 1
Foundation Slab
Sewer Public Sewer
Water Public
Architectural Style Ranch
Level or Stories One
Structure Type Brick Veneer,Vinyl Siding
New Construction No
Schools
Elementary Schools Devon Forest
Middle Schools Westview
High Schools Stratford
Others
Acceptable Financing Cash, Conventional, FHA, VA Loan
Listing Terms Cash, Conventional, FHA, VA Loan
Financing Cash,Conventional,FHA,VA Loan
Read Less
Want to know what your home might be worth? Contact us for a FREE valuation!

Our team is ready to help you sell your home for the highest possible price ASAP





