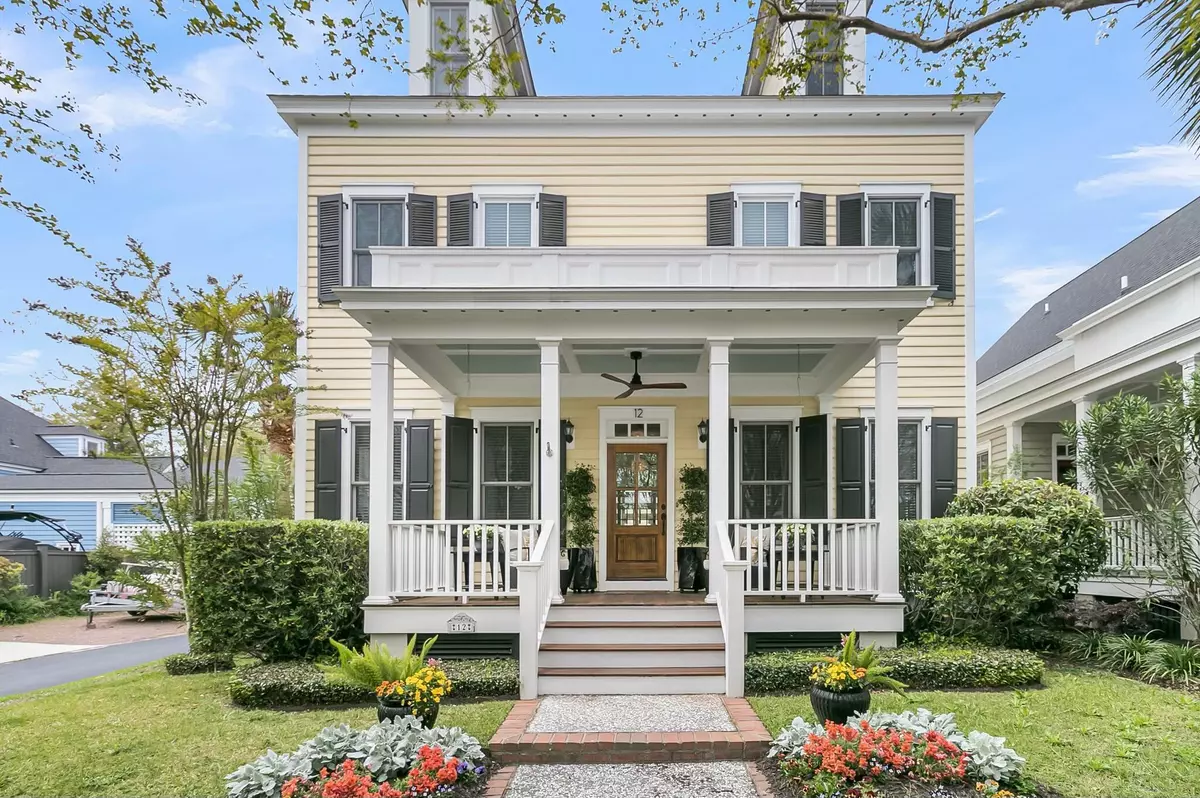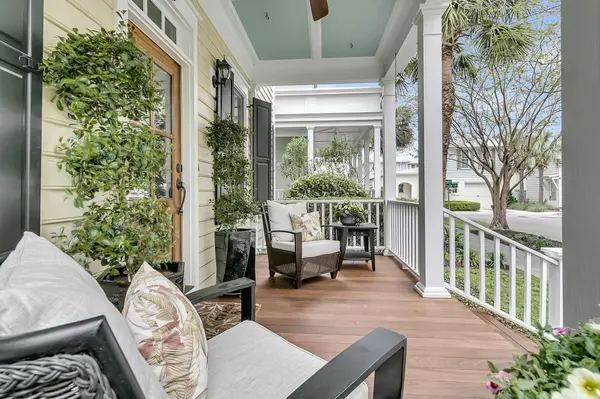Bought with Keller Williams Realty Charleston
$1,860,000
$1,895,000
1.8%For more information regarding the value of a property, please contact us for a free consultation.
12 Leeann Ln Mount Pleasant, SC 29464
4 Beds
3.5 Baths
3,177 SqFt
Key Details
Sold Price $1,860,000
Property Type Single Family Home
Sub Type Single Family Detached
Listing Status Sold
Purchase Type For Sale
Square Footage 3,177 sqft
Price per Sqft $585
Subdivision Ion
MLS Listing ID 25020219
Sold Date 10/15/25
Bedrooms 4
Full Baths 3
Half Baths 1
Year Built 2001
Lot Size 4,791 Sqft
Acres 0.11
Property Sub-Type Single Family Detached
Property Description
BEST VALUE IN ION! Welcome to 12 Leeann Lane a beautifully updated home in the desirable I'On neighborhood. This 4-bedroom, 3.5-bathroom home is situated on a fenced-in corner lot with a private courtyard. You will immediately fall in love with the cozy front porch and the beautiful mahogany front door. Head inside, where you are greeted with newly refinished hardwood floors that flow throughout the entire home. To the right is an office/media room with French doors, and on the left is a large dining room connecting to the kitchen. The well-appointed kitchen features a large island and is open to the family room, making it the perfect spot for entertaining. The breakfast nook is oversized, providing ample seating for 8-10 people. The screened-in porch overlooks yourprivate oasis with a firepit and professional landscape. A detached garage and additional parking space complete the outdoor area. Head upstairs to find the Primary suite with 2 walk-in closets and an ensuite bathroom. The bathroom boasts dual sinks, a large soaking tub, and a walk-in shower. There are 2 additional bedrooms that share a bathroom on this floor and a laundry closet, but wait, that is not all! The third floor is a perfect guest area or large playroom with a private bathroom.
The owner has made many improvements to this wonderful home, including a new roof, 3 new HVAC units, refinished Brazilian cherry floors, a new hot water heater, a freshly painted interior, and enclosed the courtyard.
As a resident of I'On, you'll enjoy access to an incredible array of community amenities, including lakes, walking trails, multiple parks and playgrounds, and a picturesque amphitheater. The I'On Club offers membership-based access to a fitness center, three saline pools, tennis and pickleball courts, and dining at The Lido restaurant. The charming I'On Square features shops, dining, and a strong sense of community, all just minutes from downtown Charleston and area beaches.
Location
State SC
County Charleston
Area 42 - Mt Pleasant S Of Iop Connector
Rooms
Primary Bedroom Level Upper
Master Bedroom Upper Ceiling Fan(s), Walk-In Closet(s)
Interior
Interior Features High Ceilings, Garden Tub/Shower, Kitchen Island, Walk-In Closet(s), Eat-in Kitchen, Family, Office, Separate Dining
Heating Heat Pump
Cooling Central Air
Flooring Ceramic Tile, Wood
Fireplaces Number 1
Fireplaces Type One
Exterior
Exterior Feature Lawn Irrigation, Lighting
Parking Features 1.5 Car Garage, Detached, Off Street
Garage Spaces 1.5
Community Features Boat Ramp, Clubhouse, Dog Park, Fitness Center, Pool, Tennis Court(s), Trash, Walk/Jog Trails
Utilities Available Charleston Water Service
Roof Type Asphalt
Porch Front Porch, Porch - Full Front, Screened
Total Parking Spaces 1
Building
Lot Description Interior Lot
Story 3
Foundation Crawl Space
Sewer Public Sewer
Water Public
Architectural Style Traditional
Level or Stories 3 Stories
Structure Type Wood Siding
New Construction No
Schools
Elementary Schools James B Edwards
Middle Schools Moultrie
High Schools Lucy Beckham
Others
Acceptable Financing Conventional
Listing Terms Conventional
Financing Conventional
Read Less
Want to know what your home might be worth? Contact us for a FREE valuation!

Our team is ready to help you sell your home for the highest possible price ASAP






